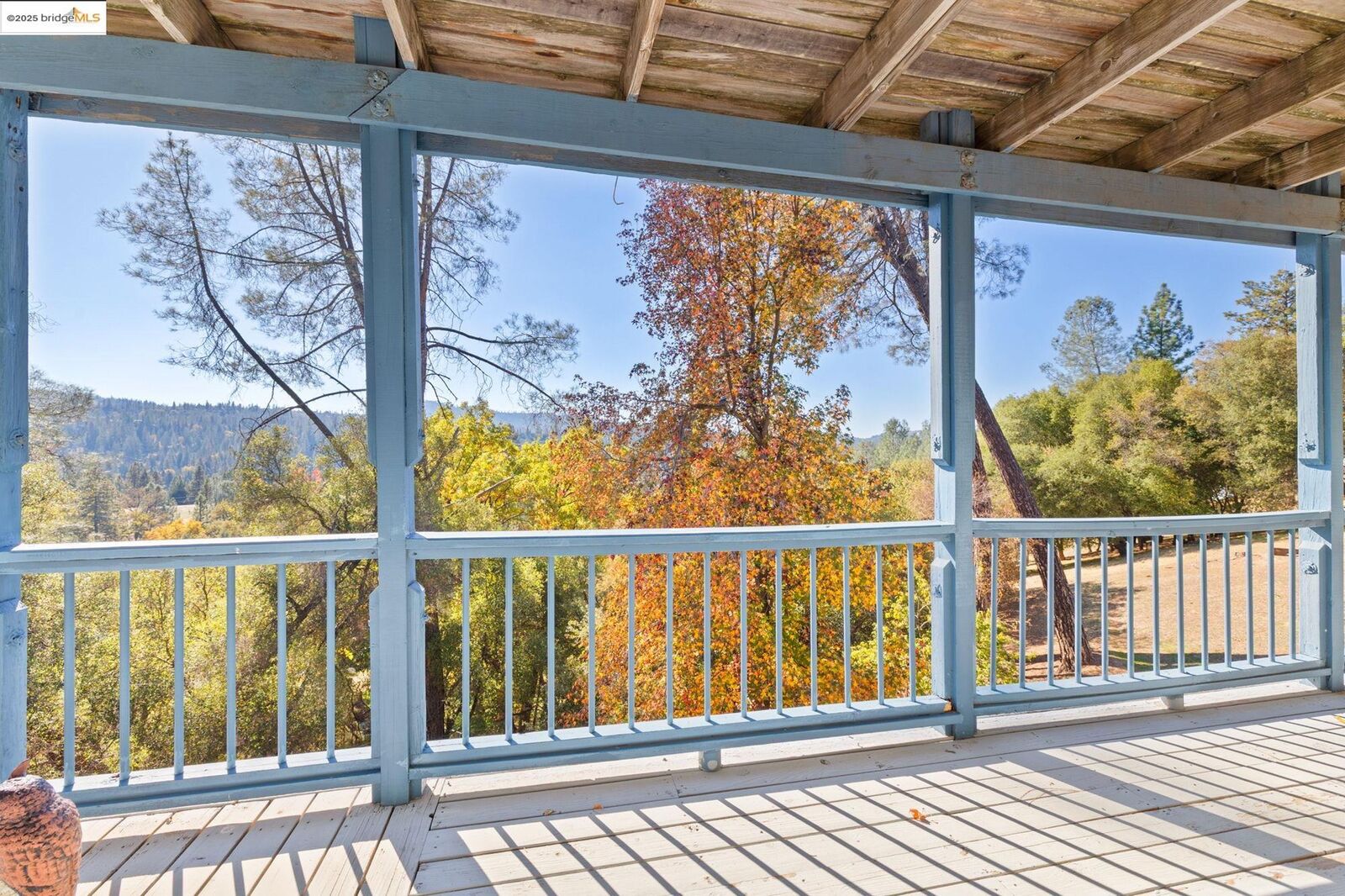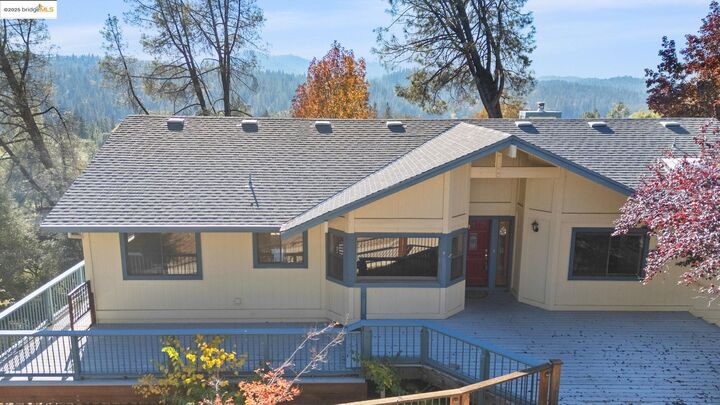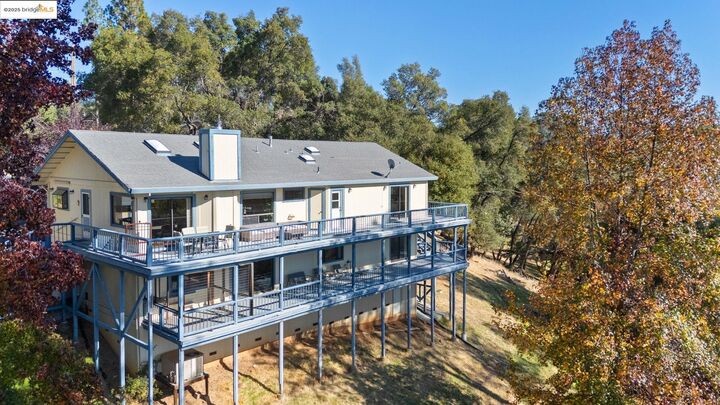


 bridgeMLS / Yosemite Region Real Estate / Robert Stone
bridgeMLS / Yosemite Region Real Estate / Robert Stone 20634 Nob Hill Cir Groveland, CA 95321
41116899
0.76 acres
Single-Family Home
1991
Traditional, Custom
Lake, Panoramic, Water, Trees/Woods, Mountain(s)
Tuolumne County
18-Pml Unit 03
Listed By
bridgeMLS
Last checked Dec 7 2025 at 5:06 AM GMT+0000
- Full Bathrooms: 3
- Dishwasher
- Microwave
- Breakfast Bar
- Refrigerator
- Dryer
- Washer
- Gas Range
- Office
- Laundry: Dryer
- Laundry: Laundry Room
- Laundry: Washer
- Windows: Window Coverings
- Free-Standing Range
- Laundry: 220 Volt Outlet
- Laundry: Sink
- Laundry: Cabinets
- Windows: Skylight(s)
- Breakfast Bar
- Dishwasher
- Gas Range/Cooktop
- Microwave
- Range/Oven Free Standing
- Refrigerator
- Skylight(s)
- Stone Counters
- Disposal
- 18-Pml Unit 03
- Sloped Down
- Fireplace: Free Standing
- Fireplace: Living Room
- Fireplace: Pellet Stove
- Fireplace: Stone
- Fireplace: 1
- Central
- Propane
- Pellet Stove
- Central Air
- None
- Community
- Dues: $285/Monthly
- Wood
- Carpet
- Roof: Composition Shingles
- Sewer: Septic Tank, Septic System
- Garage
- Off Street
- Rv/Boat Parking
- Guest
- Detached
- 2
- 3,057 sqft
Estimated Monthly Mortgage Payment
*Based on Fixed Interest Rate withe a 30 year term, principal and interest only






Description