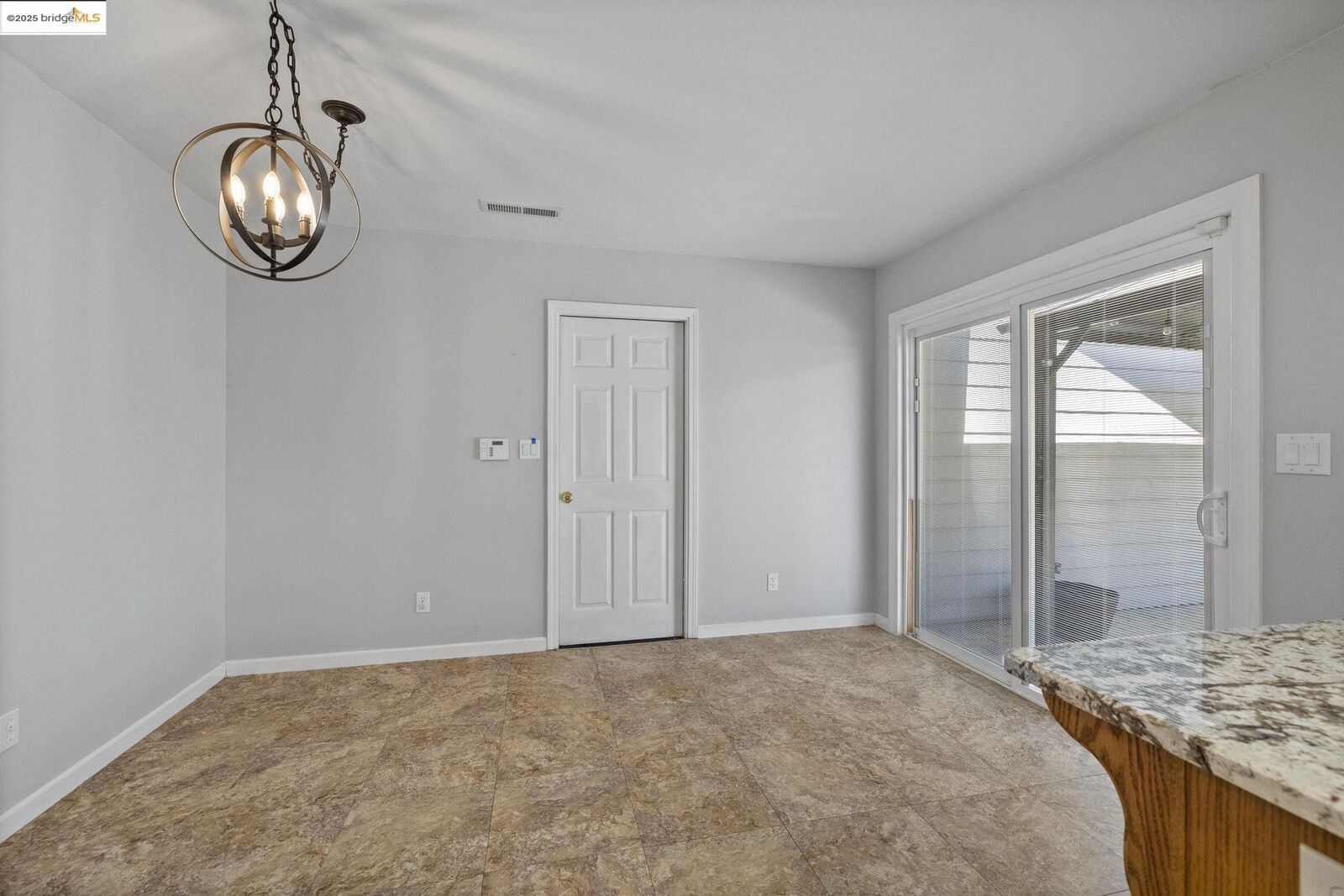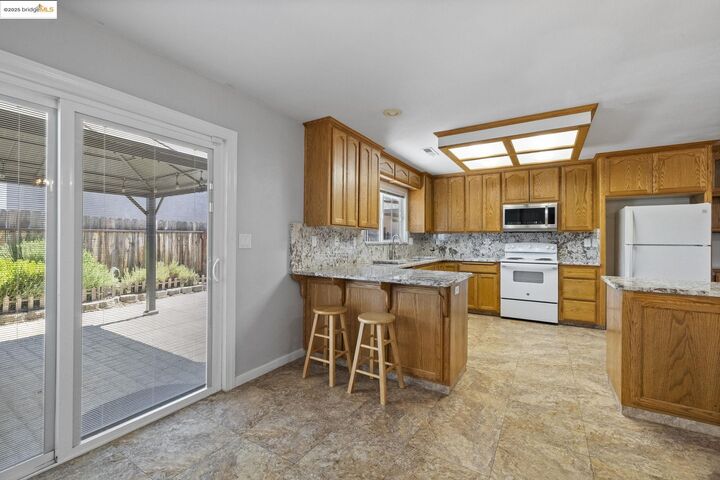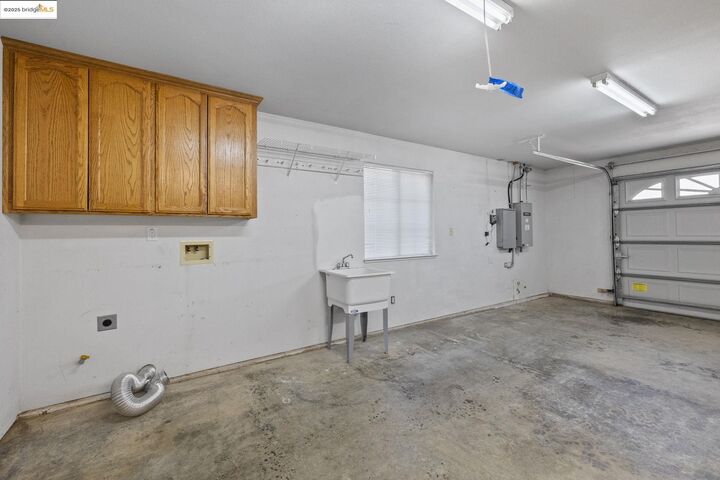


 bridgeMLS / Coldwell Banker Twain Harte Re / Avery Bryant
bridgeMLS / Coldwell Banker Twain Harte Re / Avery Bryant 17538 Twin Oak Dr Jamestown, CA 95327
-
OPENSat, Aug 302:00 pm - 5:00 pm
Description
41108794
0.31 acres
Single-Family Home
1998
Traditional
Tuolumne County
01U-Rolling Oaks
Listed By
bridgeMLS
Last checked Aug 29 2025 at 9:04 AM GMT+0000
- Full Bathrooms: 2
- Dishwasher
- Microwave
- Breakfast Nook
- Oven
- Windows: Double Pane Windows
- Windows: Window Coverings
- Laundry: Hookups Only
- Free-Standing Range
- Counter - Solid Surface
- Laundry: In Garage
- Laundry: Electric
- Tankless Water Heater
- Plumbed for Ice Maker
- Breakfast Nook
- Counter - Solid Surface
- Dishwasher
- Ice Maker Hookup
- Microwave
- Oven Built-In
- Range/Oven Free Standing
- Disposal
- 01U-Rolling Oaks
- Back Yard
- Front Yard
- Level
- Landscaped
- Sprinklers In Rear
- Fireplace: None
- Fireplace: 0
- Foundation: Slab
- Electric
- Central
- Central Air
- None
- Dues: $40/Monthly
- Laminate
- Carpet
- Roof: Composition
- Utilities: Internet Available, Dsl Available, Cable Available
- Sewer: Public Sewer
- Garage
- Attached
- Int Access From Garage
- Garage Door Opener
- Off Street
- Garage Faces Front
- Parking Spaces
- 1
- 1,548 sqft
Estimated Monthly Mortgage Payment
*Based on Fixed Interest Rate withe a 30 year term, principal and interest only





