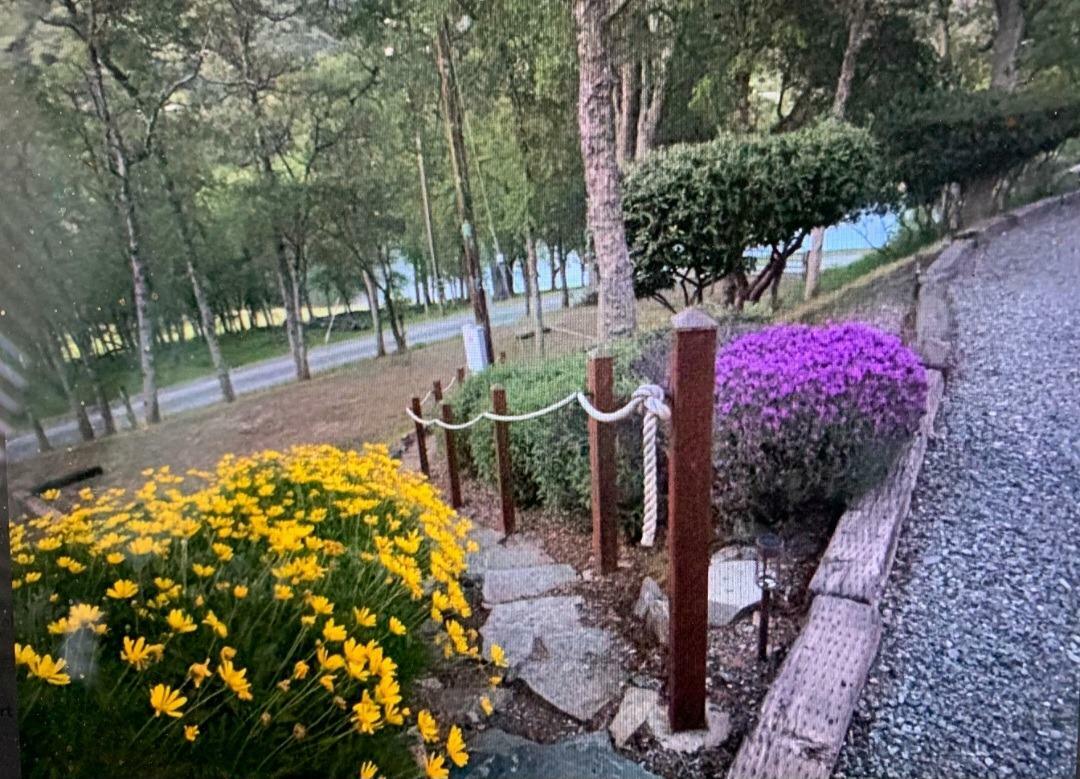


 Metrolist / Homesmart Pv & Associates
Metrolist / Homesmart Pv & Associates 14000 Hatch Creek Road La Grange, CA 95311
224133856
40 acres
Single-Family Home
1999
Hills, Lake
Big Oak Flat
Tuolumne County
Listed By
Metrolist
Last checked May 15 2025 at 1:53 AM GMT+0000
- Full Bathrooms: 4
- Partial Bathroom: 1
- Appliances: Built-In Gas Range
- Kitchen/Family Combo
- Navigable Waterway
- Lake Access
- Low Maintenance
- Rolling
- Trees Many
- Fireplace: 1
- Fireplace: Wood Stove
- Foundation: Raised
- Central
- Fireplace(s)
- Carpet
- Tile
- Wood
- Wood Siding
- Roof: Composition
- Utilities: Propane Tank Leased, Solar, Electric, Internet Available
- Sewer: Engineered Septic, Septic Connected
- Attached
- Boat Storage
- Rv Possible
- Detached
- Drive Thru Garage
- Garage Door Opener
- Workshop In Garage
- Other
- Attached
- Boat Storage
- Rv Possible
- Detached
- Other
- 2
- 3,689 sqft
Estimated Monthly Mortgage Payment
*Based on Fixed Interest Rate withe a 30 year term, principal and interest only





Description