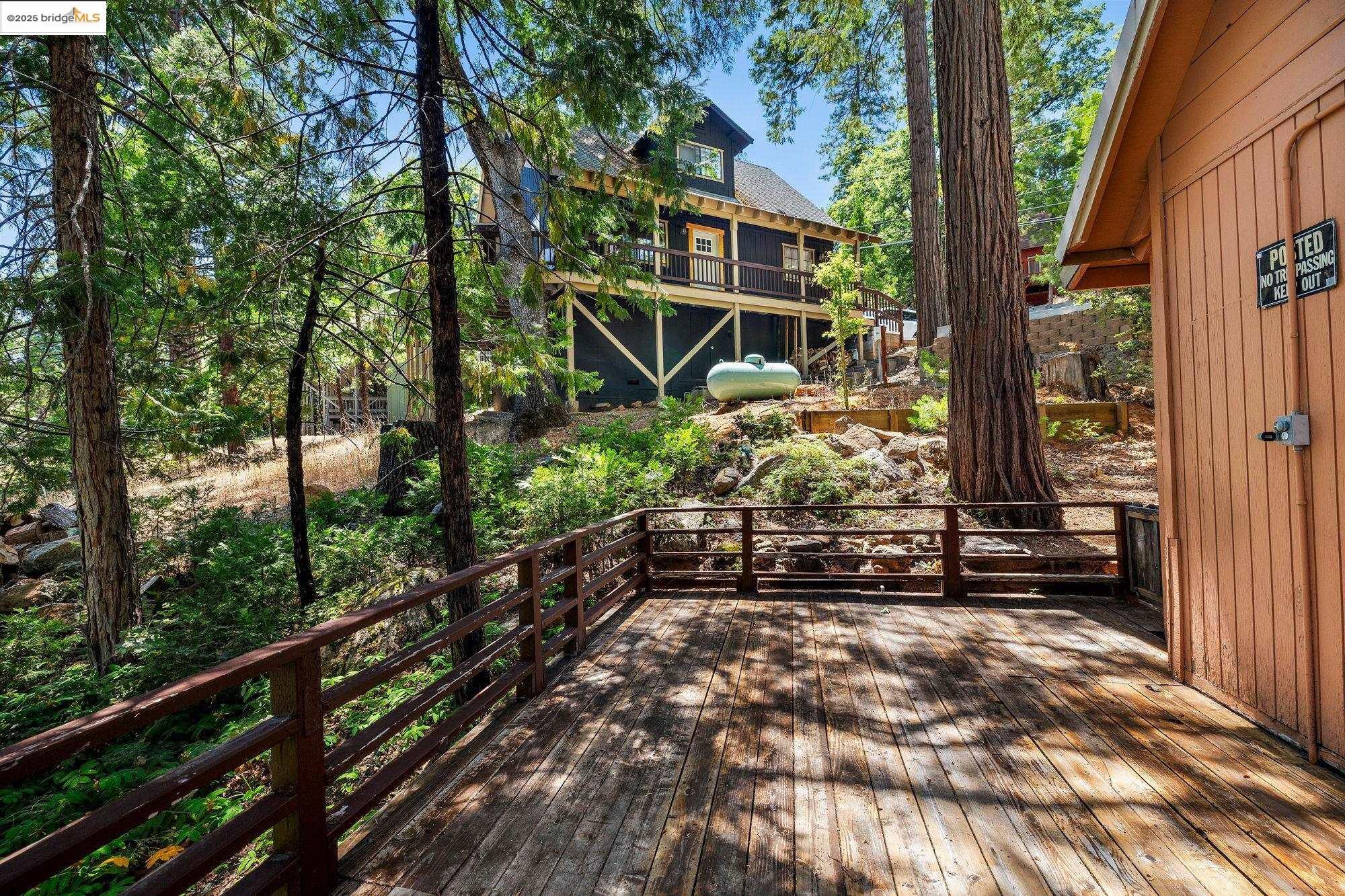


 bridgeMLS / Century 21/Wildwood Properties / Marianne Freiwald
bridgeMLS / Century 21/Wildwood Properties / Marianne Freiwald 20846 Telele Trail Mi Wuk Village, CA 95346
41102424
10,090 SQFT
Single-Family Home
1960
Cabin
Trees/Woods
Tuolumne County
11D-Mi Wuk Village
Listed By
bridgeMLS
Last checked Nov 5 2025 at 12:23 AM GMT+0000
- Full Bathrooms: 2
- Dishwasher
- Microwave
- Refrigerator
- Dryer
- Washer
- Laundry: Dryer
- Free-Standing Range
- Laundry: 220 Volt Outlet
- Electric Range
- Laundry: Laundry Closet
- Laundry: In Kitchen
- Dishwasher
- Electric Range/Cooktop
- Microwave
- Range/Oven Free Standing
- Refrigerator
- Disposal
- Eat-In Kitchen
- 11D-Mi Wuk Village
- Corner Lot
- Dead End
- Fireplace: Brick
- Fireplace: Wood Stove Insert
- Fireplace: 1
- Foundation: Concrete Perimeter
- Baseboard
- Wood Stove
- Ceiling Fan(s)
- None
- Vinyl
- Carpet
- Roof: Metal
- Utilities: All Electric
- Sewer: Septic Tank
- Energy: Insulation - Floor
- Garage
- Attached
- Rv/Boat Parking
- 1/2 Car Space
- Rv Access/Parking
- 2
- 1,500 sqft
Estimated Monthly Mortgage Payment
*Based on Fixed Interest Rate withe a 30 year term, principal and interest only





Description