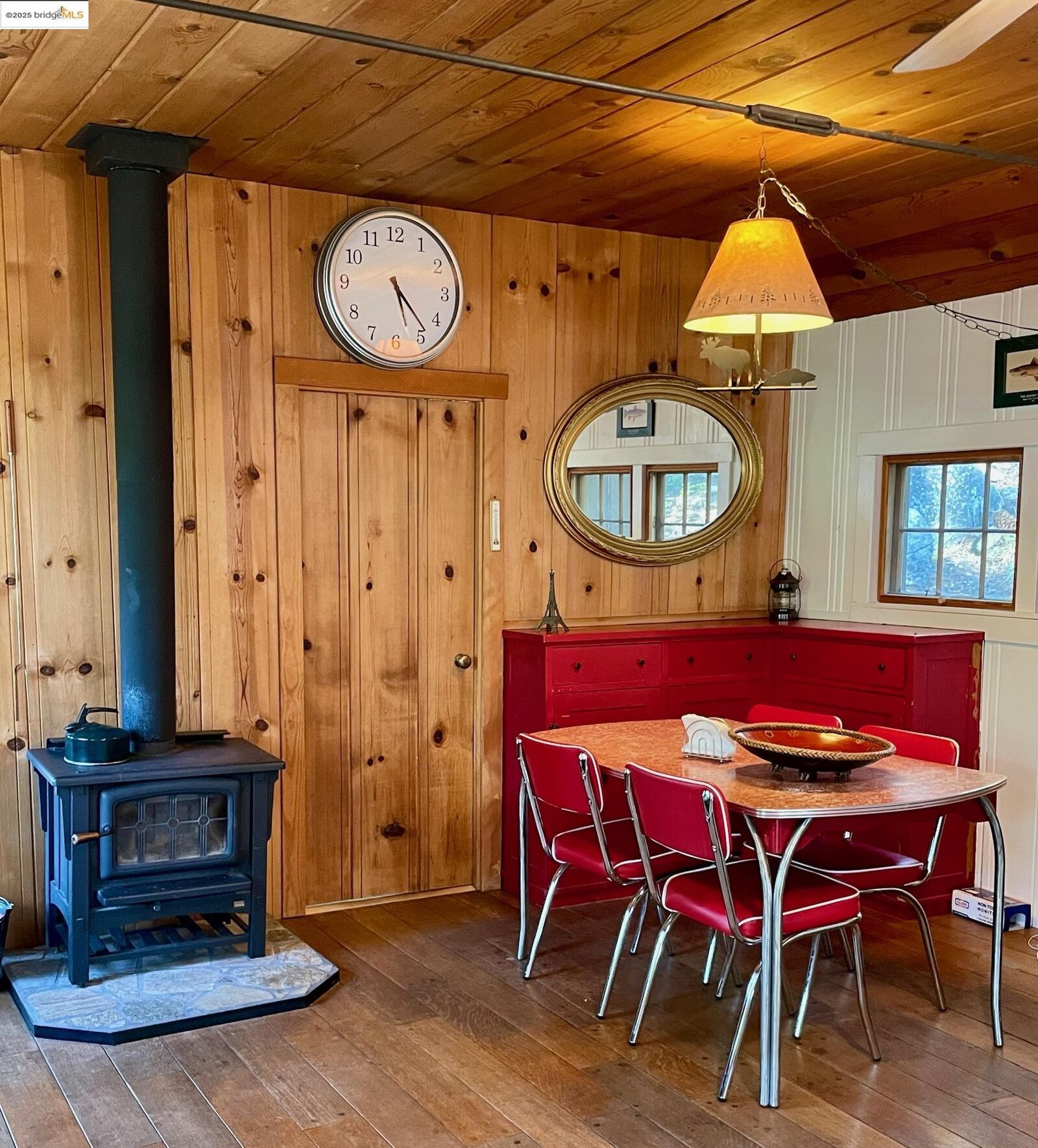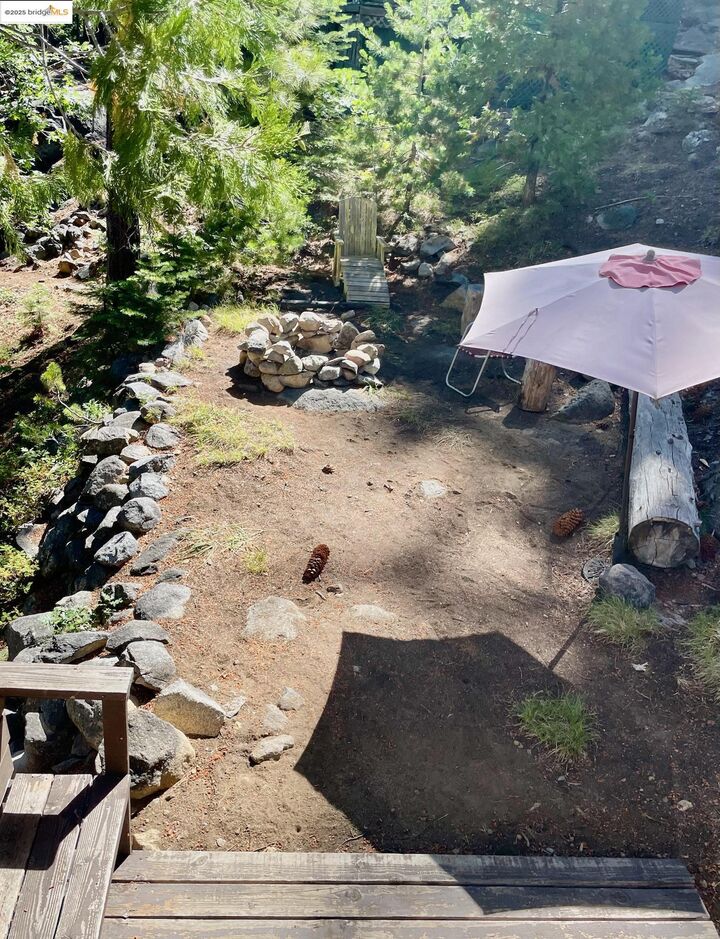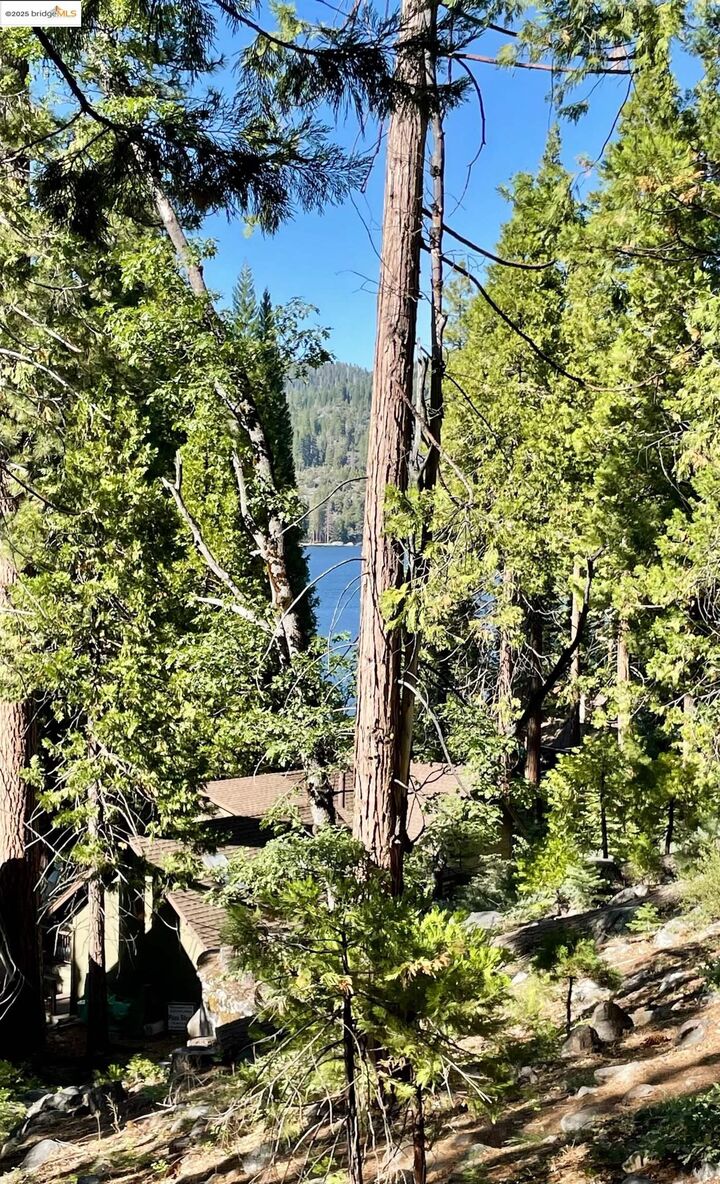


 bridgeMLS / BHHS Drysdale Twain Harte / Kevin Lesley
bridgeMLS / BHHS Drysdale Twain Harte / Kevin Lesley 340 Lakeshore Drive Pinecrest, CA 95364
41107046
9,148 SQFT
Single-Family Home
1940
Cabin
Lake, Trees/Woods, Mountain(s)
Tuolumne County
13C-Pinecrest
Listed By
bridgeMLS
Last checked Aug 29 2025 at 9:04 AM GMT+0000
- Full Bathroom: 1
- Refrigerator
- Free-Standing Range
- Laundry: Laundry Closet
- No Additional Rooms
- Laundry: Washer/Dryer Stacked Incl
- Range/Oven Free Standing
- Refrigerator
- Laminate Counters
- 13C-Pinecrest
- Sloped Up
- Fireplace: Living Room
- Fireplace: 1
- Fireplace: Wood Burning
- Foundation: Other
- Foundation: Pillar/Post/Pier
- Wood Stove
- Other
- None
- Laminate
- Vinyl
- Hardwood
- Roof: Metal
- Utilities: Propane Tank Leased
- Sewer: Public Sewer
- Parking Lot
- 2
- 982 sqft
Listing Price History
Estimated Monthly Mortgage Payment
*Based on Fixed Interest Rate withe a 30 year term, principal and interest only





Description