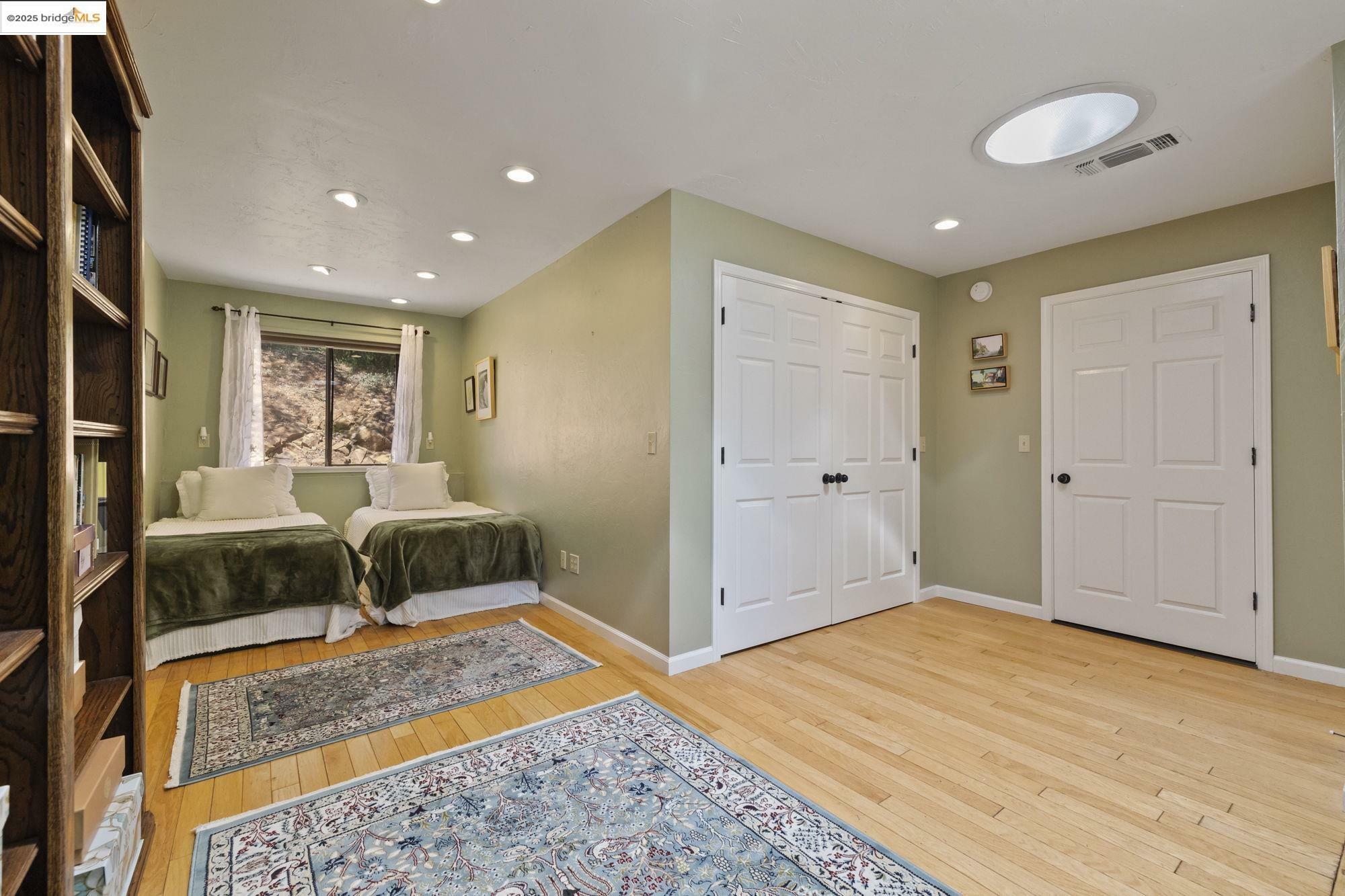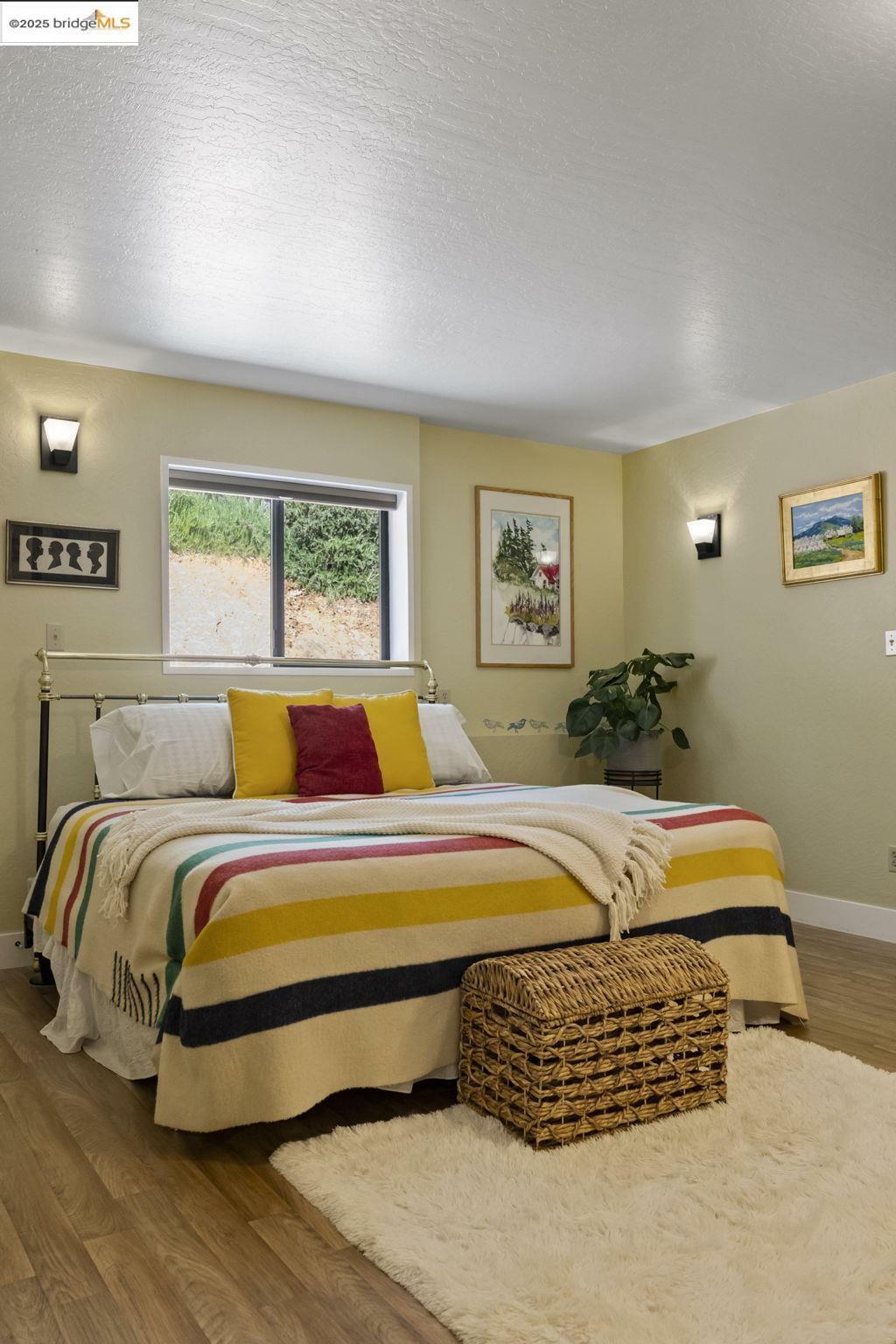


 bridgeMLS / BHHS Drysdale Sonora / Robin Rowland
bridgeMLS / BHHS Drysdale Sonora / Robin Rowland 18431 Corte Del Montana Sonora, CA 95370
41102667
3.03 acres
Single-Family Home
1987
Contemporary
Mountain(s), Trees/Woods
Sonora Union High Schl (209) 533-8510
Tuolumne County
03D-Cuesta Serena
Listed By
bridgeMLS
Last checked Jul 6 2025 at 11:33 PM GMT+0000
- Full Bathrooms: 3
- Breakfast Bar
- Laundry: Gas Dryer Hookup
- Laundry: Laundry Room
- Laundry: Sink
- Dishwasher
- Double Oven
- Microwave
- Free-Standing Range
- Windows: Skylight(s)
- Breakfast Bar
- Stone Counters
- Dishwasher
- Double Oven
- Disposal
- Microwave
- Range/Oven Free Standing
- 03D-Cuesta Serena
- Sloped Down
- Horses Possible
- Level
- Sloped Up
- Fireplace: 1
- Fireplace: Free Standing
- Fireplace: Stone
- Fireplace: Wood Burning
- Foundation: Concrete
- Forced Air
- Wood Stove
- Ceiling Fan(s)
- Central Air
- None
- Concrete
- Hardwood
- Laminate
- Tile
- Vinyl
- Roof: Composition Shingles
- Sewer: Septic Tank
- Energy: Solar
- Garage
- Attached
- Detached
- Drive Through
- Tandem
- Workshop In Garage
- Drive Thru Garage
- Mechanical Lift
- Garage Door Opener
- 1
- 2,570 sqft
Estimated Monthly Mortgage Payment
*Based on Fixed Interest Rate withe a 30 year term, principal and interest only






Description