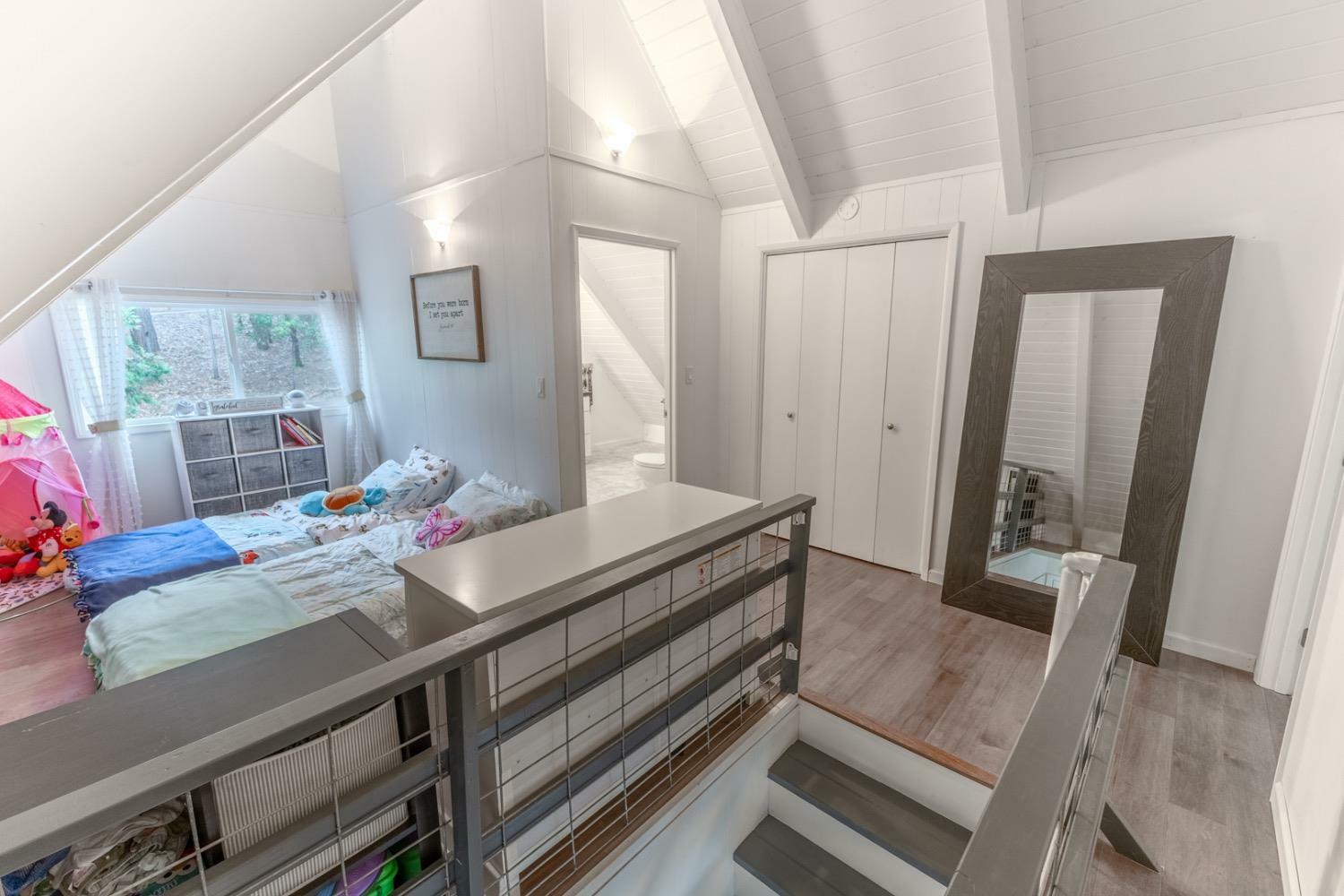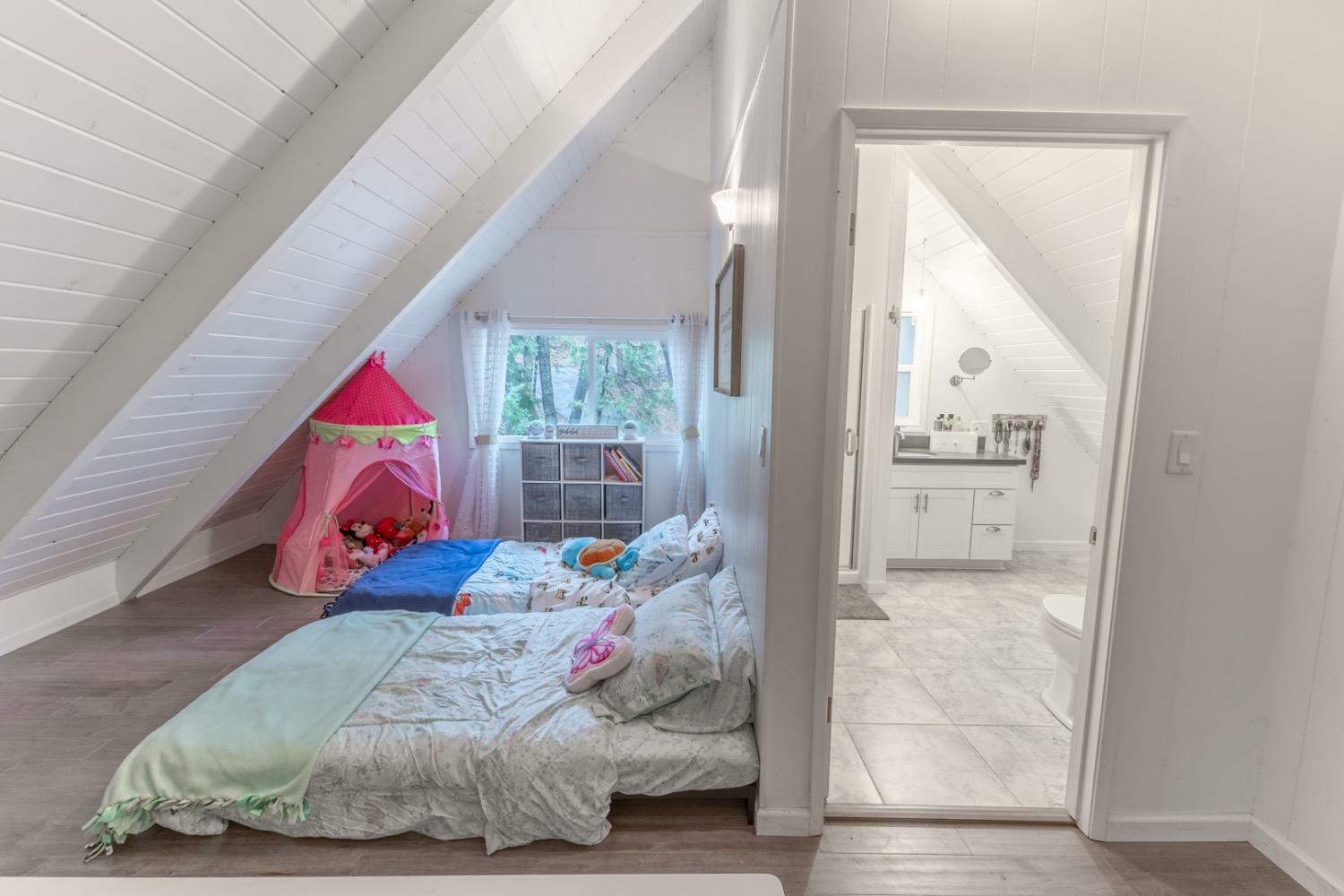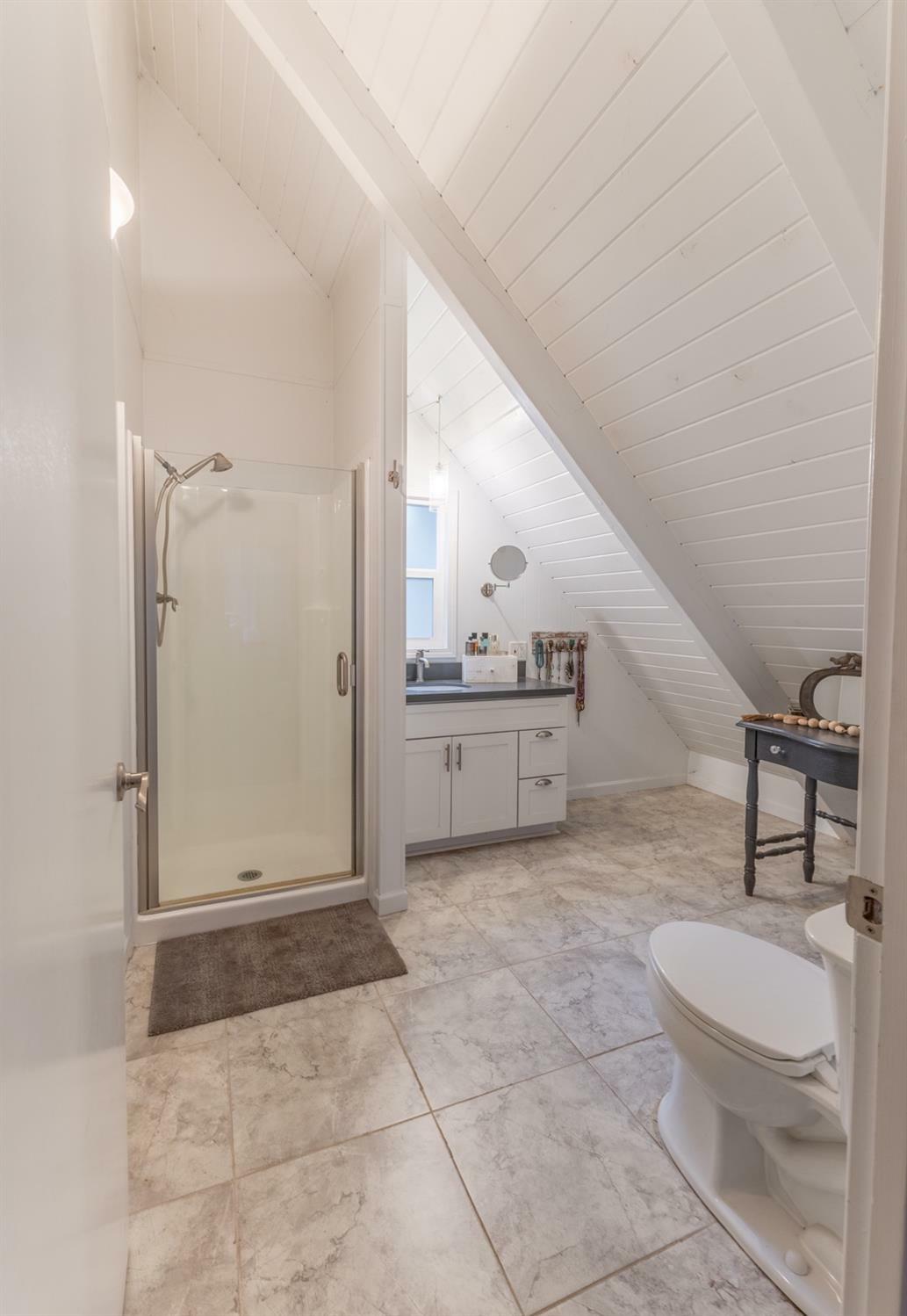


 Metrolist / Exit Realty Consultants
Metrolist / Exit Realty Consultants 22447 Colorado River Drive Sonora, CA 95370
225037979
0.33 acres
Single-Family Home
1973
A-Frame
Other
Sonora Union High,Soulsbyville
Tuolumne County
Listed By
Metrolist
Last checked Apr 3 2025 at 5:34 AM GMT+0000
- Full Bathrooms: 2
- Appliances: Energy Star Qualified Appliances
- Appliances: Microwave
- Appliances: Disposal
- Appliances: Dishwasher
- Appliances: Free Standing Gas Oven
- Cathedral Ceiling
- Quartz Counter
- Pantry Cabinet
- Low Maintenance
- Shape Irregular
- Garden
- Fireplace: Free Standing
- Fireplace: Wood Burning
- Fireplace: Living Room
- Fireplace: Insert
- Fireplace: Brick
- Fireplace: 1
- Foundation: Raised
- Fireplace Insert
- Propane Stove
- Central
- Dues: $108/Quarterly
- Wood
- Tile
- Carpet
- Wood Siding
- Roof: Composition
- Utilities: Electric, Public, Propane Tank Leased
- Sewer: Public Sewer, In & Connected
- Energy: Windows, Doors
- Covered
- Covered
- 2
- 1,440 sqft
Estimated Monthly Mortgage Payment
*Based on Fixed Interest Rate withe a 30 year term, principal and interest only





Description